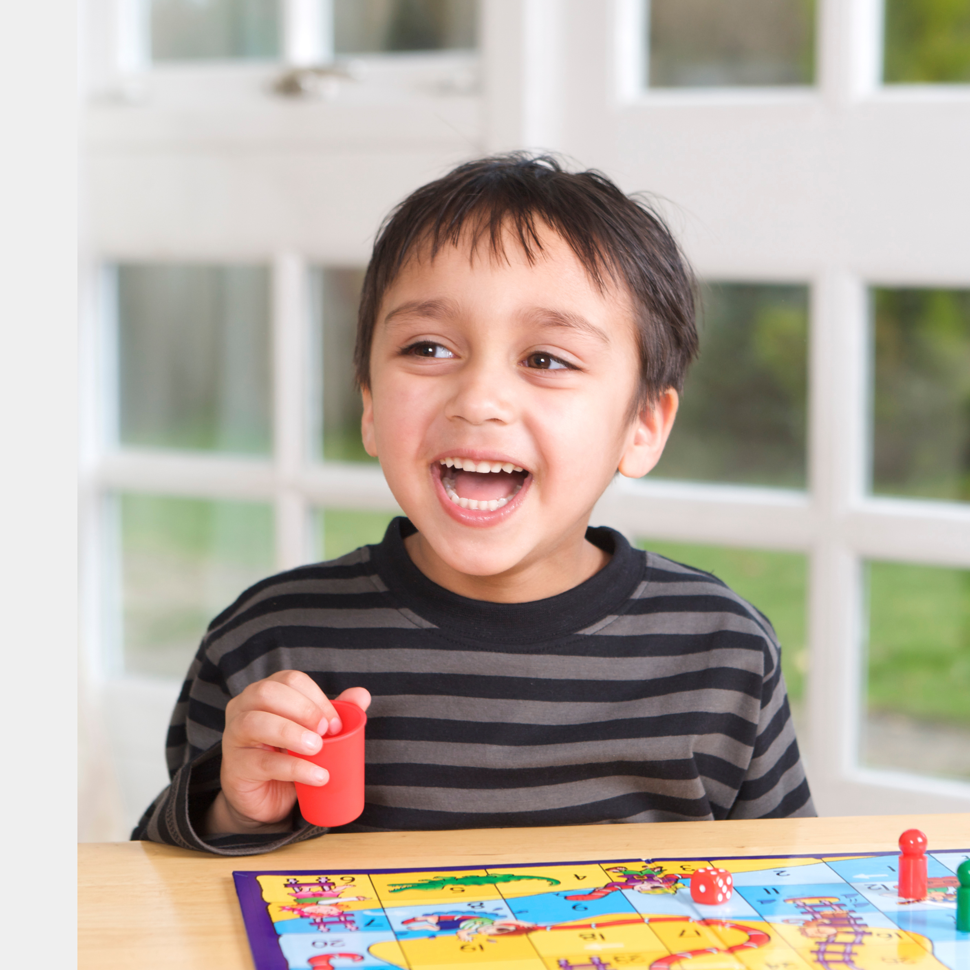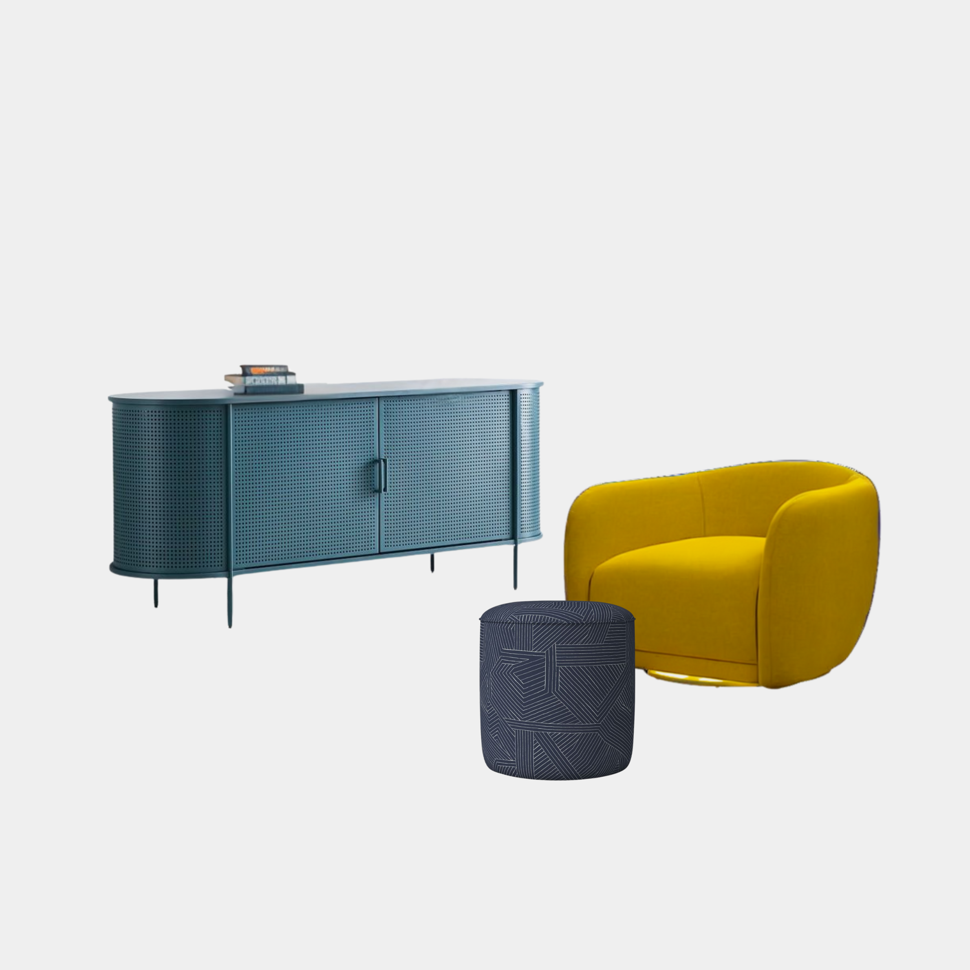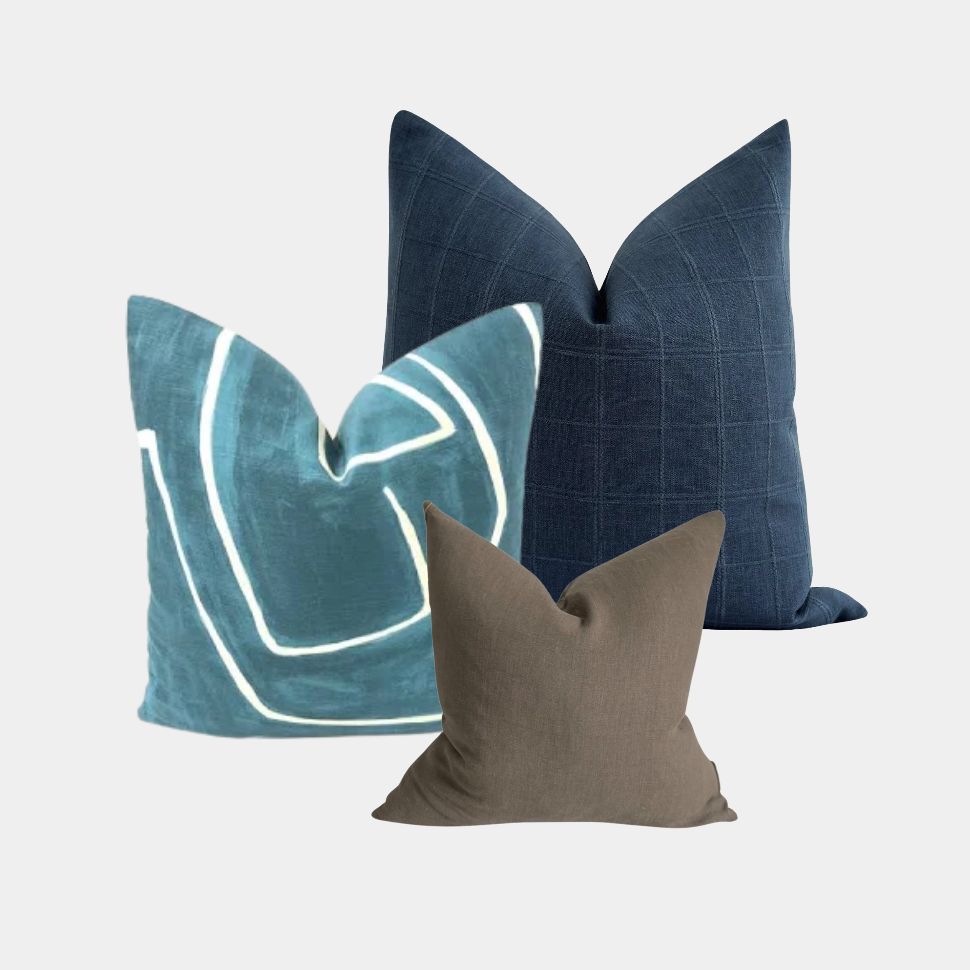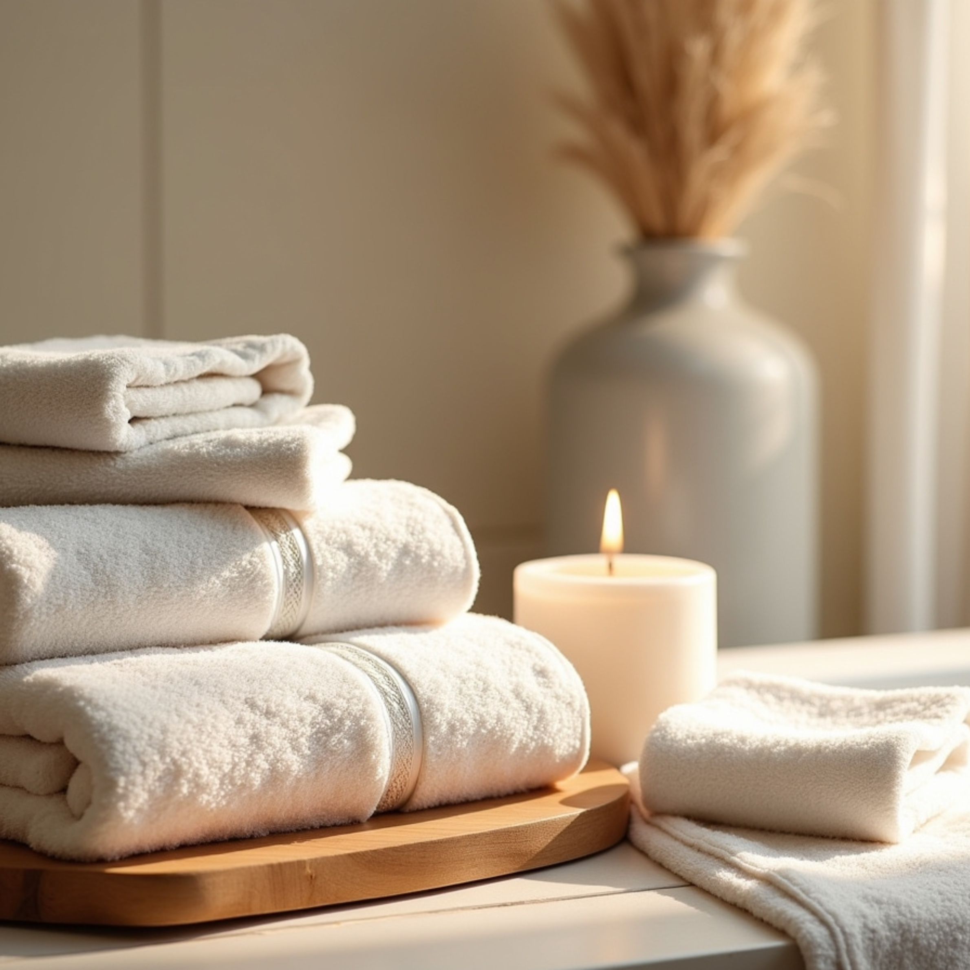Portfolio
Some of our favorite and most recent projects,
as well as projects that are currently underway
Custom Built-In Shelving and Storage
Just completed, this custom wall unit has it all:
incorporated LED accent lighting
a clever system for hiding the electrical cords while still allowing access to them
timeless Shaker- style doors to hide a variety of items
a lovely wood paneling behind the TV
integrated power strips with USB ports
and invisible pockets for the window coverings
It was so fulfilling to take this project through every stage of the design process. We started off with a blank wall, determined the list of needs and wants, created the custom design where we made sure to address both form and function, and accessorized it with a beautiful collection of antiques, practical components, and decorative items. We’re all so happy to see this project completed!
Custom Furniture Spotlight
A custom credenza with serious style and storage. This solid wood piece is a beautiful blend of transitional and modern elements. We started with an inspiration piece, decided what we needed to store here, and the contractor expertly worked to determine all of the dimensions and moving parts. Melissa worked closely with him throughout the process to ensure the finished piece was consistent with the inital conept and overall design vision. Beautiful, custom, and functional storage- what more could a busy family ask for?! Designed and styled by Melissa of Melissa Berry Interiors, built and finished by a private contractor.
Elevated Kitchen Refresh, A Consultation
This kitchen refresh was really exciting to be a part of. A handful of strategic choices and changes came together for a beautiful finished project that showcases the family’s good tastes without sacrificing the functionality they need. With support and guidance from MBI the homeowners were able to:
replace the old arabesque back splash tile with a modern, yet timeless Dolomite tile
decide on a modern, vertical stack for the back splash tile
expand the area of the new back splash to include tiling around the bay window, making the window, sink, and cook top feel connected and more expansive
create a built in surround for a new Subzero fridge
add a beverage fridge in the island to better serve their large family as well as guests
incorporate one of the homeowner’s favorite colors (black, baby!), bringing a certain sleekness to the heart of the home
create continuity with the adjoining living room via a set of custom area rugs at the sink and fridge, navy counter stools, and back splash tile that coordinates with the focal point of the living room- the stunning fireplace!
You can learn more about that beautiful living room redecoration project in the next section, “A Modern Living Room with an Updated Cabin Vibe.”
A Modern Living Room with an Updated Cabin Vibe
Just finished! This is a unique living room for a busy family. Two parents, four kids, three cats and one dog…. this room is as durable and functional as it beautiful. We’re all so happy to see this room completed and being enjoyed day in and day out!
Ready for Battle: Robots Versus Dinosaurs!
When your little guy has two loves, I know just how to create a room for him! At 7 years old, my son was obsessed with dinosaurs and robots and just could not choose between the two. I decided to make him the happiest little boy around by creating a unique room encompassing both passions. The renderings you see above are as close a representation of what I installed as we can get. He’s a big, tough teenager who is far too old for such décor now, but when we look back at pictures of him taken in this version of his room, we are so happy we gave him that room learn and play and make memories in.
Nod to the Past: A Calming Guest Bath
This guest bath is small but mighty. From floor to ceiling, every surface has that “vintage inspired” vibe, but with all the clean “new finish” feeling we need for modern living. This powder room came with an unexpected, but very much needed closet for storage linens and other personal care items, so we left that in place. (If you look closely in the last image you can see where the the wall bumps out, that’s the closet.) I designed these custom Craftsman- style door headers and casings to compliment the classic, Colonial-style crown molding. Paired with this historical paint color, lovely European influenced wall paper on the ceiling, and vintage style pedestal sink and perfectly imperfect wall tiles, it all adds up to a beautiful place for guests to freshen up!
Coming Soon!
















































